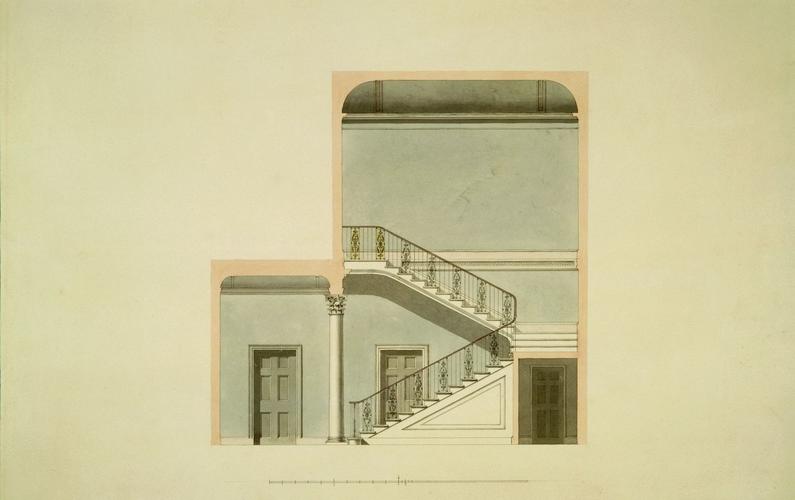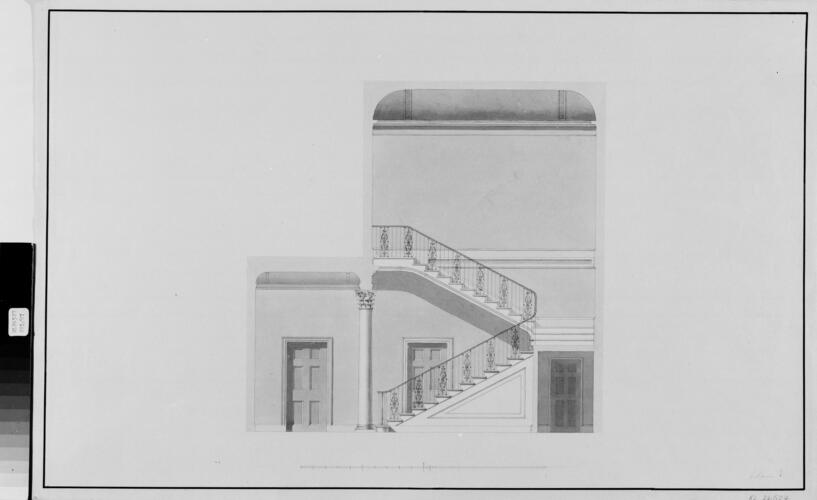-
1 of 253523 objects
Frogmore House: design for the staircase hall (side elevation) 1794
Pencil, pen and ink and wash | 39.2 x 61.0 cm (sheet of paper) | RCIN 926527
-
Just as Chambers had been George III’s favourite architect in the first part of his reign, so James Wyatt - some twenty-three years Chambers’s junior - was the chief architect of the period between 1796 (the year in which Chambers died) and the start of the Regency in 1811. As with Chambers, the King was able to trust Wyatt to produce what he required. The first projects undertaken by the architect for the royal couple - at Frogmore, and at Buckingham House - were in an elegant neo-classical style which harmonised well with the work undertaken earlier in the reign by Chambers. However, his 1791 design for Little Frogmore had been in a decorative Gothic style and this was the style which Wyatt was expected to follow for his later royal commissions, whether at Kew or Windsor. As the King explained to the Princess Royal in September 1803: ‘I have taken to the former [the Gothic] from thinking Wyatt perfect in that style.
Wyatt’s work in Frogmore House commenced soon after the purchase of the Great Frogmore estate in 1792. It is clear that Wyatt was very closely involved in all the works at Frogmore, whether in the house or in the garden buildings. He was to modernise the house and convert it as a ‘Trianon’ where the royal ladies could retire. The start of work on Wyatt’s staircase was noted by the Queen in her diary entry for 1 March 1794: ‘To Day Mr Armstrong begun to put up the Scaffold of the Great Stairs at Frogmore’. In a curious parallel to his contemporary work at Buckingham House, at Frogmore the original staircase, which rose around the four walls of the hallway, decorated with murals (uncovered in 1983) attributed to Louis Laguerre, was replaced with an ‘imperial’ stair. Wyatt had built a similar staircase at Heaton Hall, Manchester, as early as 1772.
Benjamin West told the diarist Joseph Farington that Wyatt owed his appointment as Surveyor-General to the intervention of Queen Charlotte and Princess Elizabeth, after ‘building Frogmore &c &c for which it is believed He never recd. any pecuniary recompence’.
Catalogue entry adapted from George III & Queen Charlotte: Patronage, Collecting and Court Taste, London, 2004Provenance
Made for Queen Charlotte
-
Creator(s)
(architect) -
Medium and techniques
Pencil, pen and ink and wash
Measurements
39.2 x 61.0 cm (sheet of paper)
Category
Object type(s)
Other number(s)
RL 26527Alternative title(s)
Frogmore House, cross-section of Main Staircase.

