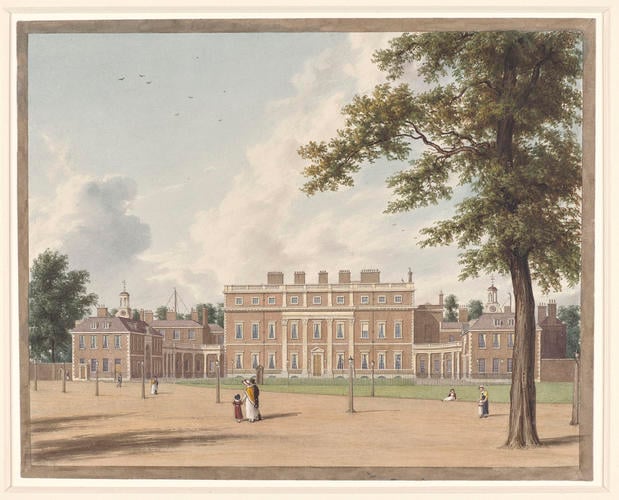-
1 of 253523 objects
Buckingham House: The east (entrance) front, 1819 1819
Watercolour and bodycolour over pencil | 21.8 x 27.0 cm (sheet of paper) | RCIN 922137

William Westall (1781-1850)
Buckingham House: The east (entrance) front, 1819 1819
-
Buckingham House was the principal London home of George III and Queen Charlotte and was purchased by the King in 1762. The house had been built in 1702-5 by John Sheffield, Duke of Buckingham and Normanby (1648-1721), probably to the designs of William Talman. The principal façade shown here is essentially that of the original house; however, in the 1760s the King removed many of the more ornate baroque features (including the row of statues on the skyline, angle pilasters and forecourt fountain) and added a pediment over the front door - to ensure that it complied with his rather more sober taste. The assemblage of subsidiary buildings in the background to right and left of the main house were also George III’s additions, of the 1760s and 1770s. These contained (at right) the Prince of Wales’s apartments and (at left) the suite of library rooms. The mast is associated with the weather vane over the chimneypiece in the East Library rooms.
George III had bought the property from Sir Charles Sheffield (d. 1774), the illegitimate son of the Duke of Buckingham, for £28,000. The purchase was concluded early in 1762, a few months after the King’s marriage and coronation, and shortly before the birth of his first child. Buckingham House was intended principally for the use of Queen Charlotte, and was habitually referred to as ‘The Queen’s House’. In the year of the house’s purchase, the King explained to Lord Bute that it was ‘not meant for a Palace, but a retreat’. Buckingham House soon became the chief home of the King and Queen while St James’s Palace, a short distance along the Mall to the east, was the official seat of the court. All but the eldest of the King and Queen’s fifteen children were born at Buckingham House.
In July 1762 the Office of Works assumed responsibility for superintending the works involved in making Buckingham House fit for the King’s occupation; this involved a certain amount of new building, and a considerable amount of adjustment of the existing building, including full redecoration. By 1774 £73,000 had been spent on the project. The work was managed by a combination of the King’s friend and Surveyor of the Board of Works, Thomas Worsley, and the King’s architect, William Chambers. George III’s birthday celebrations in June 1763 marked the initial completion of works at Buckingham House, and the occupation of the building by the King and his family. In 1775 the house was transferred to Queen Charlotte by Act of Parliament, in exchange for Somerset House in the Strand, which had formerly served as the Queen’s dower house but which was now to be rebuilt for governmental and institutional purposes.
The front door led directly into the Entrance Hall. In the main block, reading from the left, the first three windows at first- and second-floor level lit the great staircase hall, while the central three lit the Saloon. By the date of this view Buckingham House had been largely abandoned by the royal family: the Queen had died, the King was confined to Windsor, and the Prince Regent held court at Carlton House along the Mall to the east. In the following reign George IV decided to combine the domestic, official and ceremonial activities of the monarch on a single site and Buckingham House was rebuilt as Buckingham Palace. Although the core of the building shown here survives in the heart of Nash’s palace, it is today scarcely recognisable. The principal survivor of George III’s building work at Buckingham House is the Riding House, erected 1762-6 and now part of the Royal Mews.
Catalogue entry adapted from George III & Queen Charlotte: Patronage, Collecting and Court Taste, London, 2004Provenance
Probably acquired by George IV
-
Creator(s)
Acquirer(s)
-
Medium and techniques
Watercolour and bodycolour over pencil
Measurements
21.8 x 27.0 cm (sheet of paper)
Other number(s)
RL 22137Alternative title(s)
Buckingham Palace, east front.