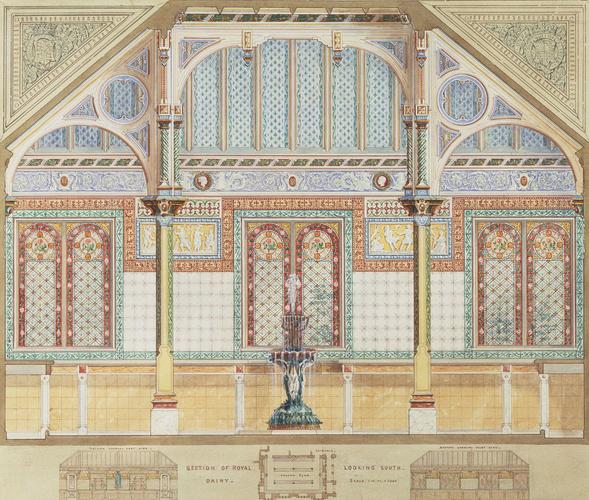-
1 of 253523 objects
Windsor Home Park: design for the Royal Dairy 1858
Pen and ink, with watercolour and bodycolour, over pencil | 50.5 x 60.0 cm (sheet of paper) | RCIN 919774
-
A watercolour design for the Royal Dairy in Windsor Home Park, depicting a large room with beamed ceiling, stained and leaded windows, decorative tiles on the end wall and friezes between the two windows; a fountain in the centre. Below are small elevations and a ground plan. Julius Bryant suggests that this watercolour, close to the finished room, was made for presentation to Queen Victoria and Prince Albert (J. Bryant, 'Prince Albert, South Kensington, and the Victorian Taste for Renaissance Revival Ceramic Architectural Decoration', in Majolica Mania, 2020, p.79).
Prince Albert’s new dairy buildings were built in 1858 to replace earlier, inadequate facilities. The interior, which reflects Victorian taste for maiolica, was designed by John Thomas - the chief sculptor of the new Houses of Parliament, Thomas also worked on the Audience Room at Windsor. The firm of Minton, who produced the majolica interiors of the South Kensington Museum (renamed the Victoria and Albert Museum in 1899), supplied all the tiles and central fountains which provided fresh water.
Text adapted from Victoria & Albert: Art & Love, London, 2010Provenance
Painted for Queen Victoria and Prince Albert
-
Medium and techniques
Pen and ink, with watercolour and bodycolour, over pencil
Measurements
50.5 x 60.0 cm (sheet of paper)
Other number(s)
RL 19774Alternative title(s)
Windsor Home Park: design for the royal creamery
Section of Royal Dairy looking south [in fact looking east].
