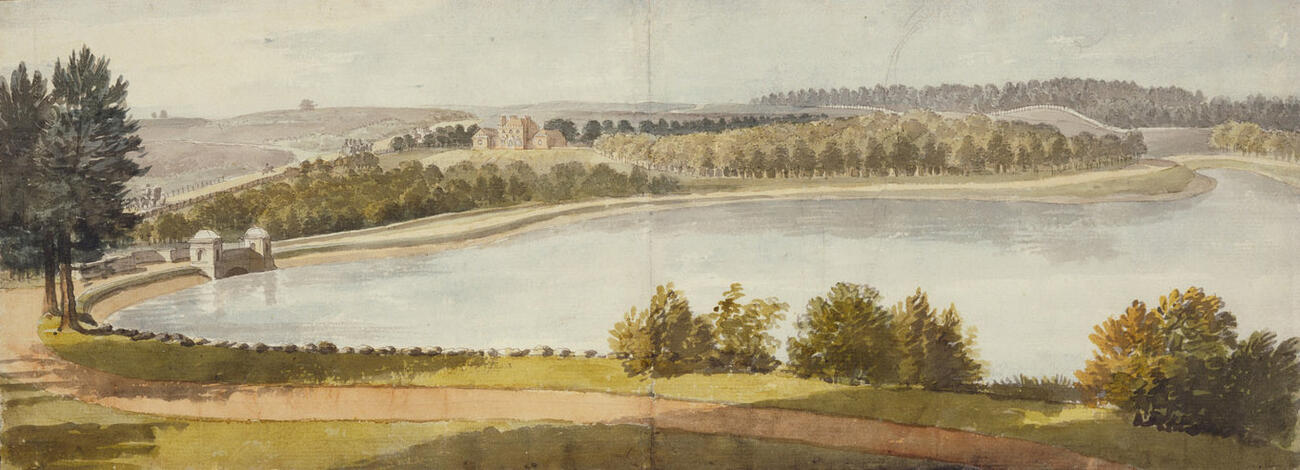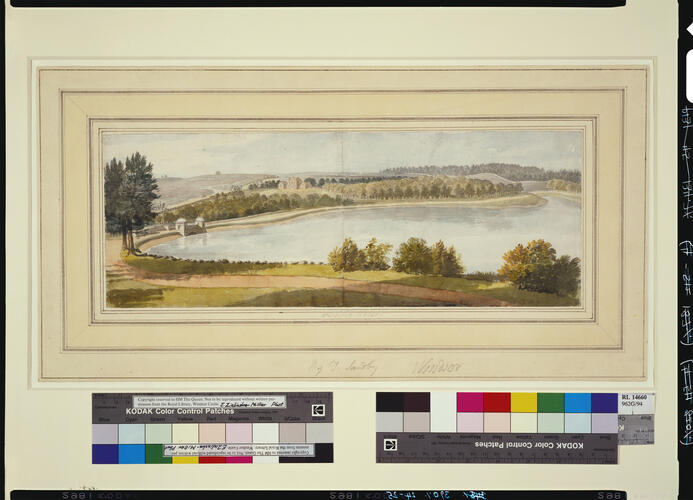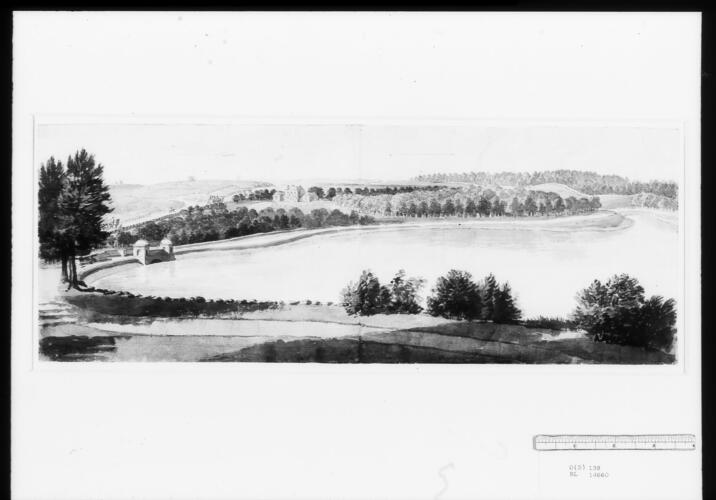-
1 of 253523 objects
The layout of Virginia Water c. 1782
Pencil, pen and ink and watercolour | 14.8 x 40.2 cm (sheet of paper) | RCIN 914660
-
A pencil and watercolour drawing of a plan for Virginia Water, showing a portion of the lake with a bridge, a large brick house beyond and a public road with coaches and a rider. On a long sheet of paper with a central fold. On the mount, an inscription in a 19th century hand associated with the dealer Colnaghi: Virginia Water. By T. Sandby Windsor. Inscribed on the verso: Virginia Water, with pencil studies of a ground plan, elevations and a sluice mechanism. Britannia watermark; mount has countermark1794 and 1794/ J Whatman.
Thomas Sandby was employed by William Augustus, Duke of Cumberland from 1746, first as Draughtsman, and from 1764 as Steward of Windsor Great Park, where the Duke had been appointed Ranger in July 1746. Sandby in effect acted as Deputy Ranger to both William Augustus and his nephew (and successor as Ranger), the King’s brother Prince Henry, Duke of Cumberland. He was resident in the Great Park for much of his adult life.
Sandby also worked as an architect. In the list of subscribers to Chambers’s Treatise of 1759 he was described as Architect to the Duke of Cumberland and he designed an extension to the Duke’s Windsor home, Cumberland Lodge, at around the same time. In December 1768 Sandby was appointed first Professor of Architecture at the newly founded Royal Academy and from 1770 he delivered a series of six lectures at the Royal Academy, which were repeated annually until his death. In 1777 he was appointed Architect of the King’s Works, with James Adam (brother of Robert), and from 1780 to 1782 he was a member of the Board of Works as Master Carpenter, a titular office. His work in St George’s Chapel in the 1780s and his design for a picture gallery at the west end of the North Terrace were probably associated with these appointments.
This drawing belongs to a group of designs by Sandby in the Royal Collection relating to various works carried out in Windsor Great Park. The architect for the creation of Virginia Water in 1750 by the Duke of Cumberland was Henry Flitcroft rather than Thomas Sandby, and this drawing is related instead to Sandby's extensive works at Virginia Water in the 1780s. There was extensive flooding in 1768 and 1782, and Sandby was responsible for the enlargement of the lake, the creation of a new pondhead, and a new cascade and grotto. Sandby's works in the1780s were beset with problems, including the collapse of his first pondhead, and Sandby was nicknamed 'Tommy Sandbank'. There is a large number of drawings of rockworks and other designs relating to this period in the Royal Collection, with further groups at the V&A, Bodleian Library, and the Sir John Soane's Museum. The same layout is seen in a plan view in RCIN 914661. The house on the hill was also built to Sandby's designs and is seen in RCIN 914632.Provenance
Possibly that acquired from Colnaghi by George IV when Prince of Wales, 6th February 1802, 'Drawing of a view of Virginia Water by Sandby' (Royal Archives invoice 27174, see also RCIN 914646)
-
Creator(s)
-
Medium and techniques
Pencil, pen and ink and watercolour
Measurements
14.8 x 40.2 cm (sheet of paper)
Category
Object type(s)
Other number(s)
RL 14660


