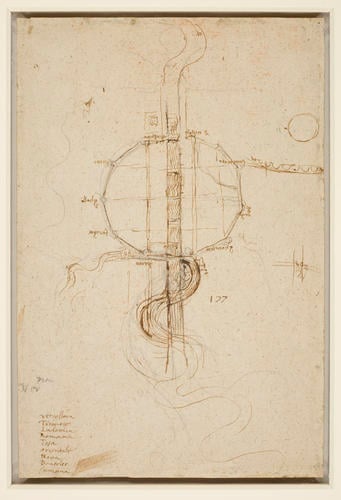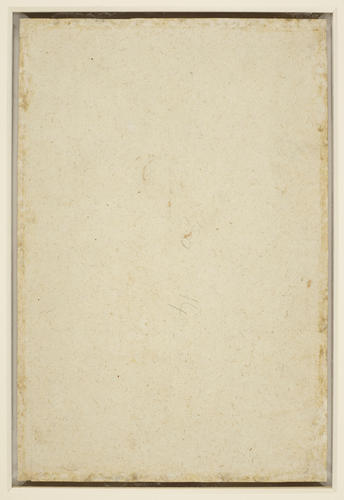-
1 of 253523 objects
A schematised plan of Florence c.1515
Pen and ink over black chalk | 29.8 x 19.9 cm (sheet of paper) | RCIN 912681

Leonardo da Vinci (1452-1519)
A schematised plan of Florence c.1515

Leonardo da Vinci (1452-1519)
A schematised plan of Florence c.1515


-
A plan of Florence, with the Arno made to run straight through. The town is drawn as a regular polygon with main streets, three crossing the river, and two parallel with it, crossing at right angles, and striking the walls at the angles of the polygon. A list of the gates of Milan, below.
Provenance
Bequeathed to Francesco Melzi; from whose heirs purchased by Pompeo Leoni, c.1582-90; Thomas Howard, 14th Earl of Arundel, by 1630; Probably acquired by Charles II; Royal Collection by 1690
-
Creator(s)
Acquirer(s)
-
Medium and techniques
Pen and ink over black chalk
Measurements
29.8 x 19.9 cm (sheet of paper)