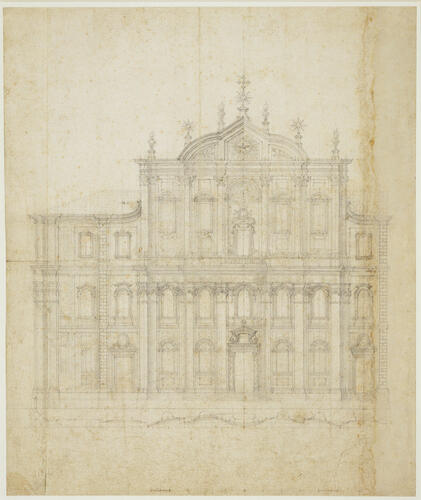-
1 of 253523 objects
A design for the facade of the Oratorio of San Filippo Neri, Rome c.1638
Graphite | 40.6 x 33.8 cm (sheet of paper) | RCIN 905594

Francesco Borromini (1599-1667)
A design for the facade of the Oratorio of San Filippo Neri, Rome c.1638
-
The monastery of the Congregation of the Filippini is directly next to the mother church of the order, Santa Maria in Valicella (the ‘Chiesa Nuova’, the work of Fausto Rughesi). Work began on a space for public worship and musical performance – an oratorio – to the designs of Paolo Maruscelli from 1629, but in 1637 Borromini was commissioned to remodel the space and add a new façade. His relations with his patrons were difficult (as was common with Borromini), and in 1652 he was dismissed. With the aid of his friend Virgilio Spada, Borromini compiled an exculpatory account of the project, which was published in 1725, long after his death.
Though Borromini’s façade appears almost symmetrical, and echoes the articulation and dimensions of the adjacent Chiesa Nuova, the building within is not. The central door gives onto an antechamber to the oratory which occupies the left side (and lower two floors) of the building, and the library occupies the central five bays of the second floor. In the building as executed, the upper floor is extended to the full width of the building, above the delicately curling cornice of the side wings as drawn here. The convex lower storeys of the central bay, below a concave upper storey, creates a shallow oval balcony at the centre of the façade. Illusionistic coffering to the arch over the upper niche give the façade the character of an internal space, thus embracing the outside world.
The façade was described by Borromini himself (1725, p. 11) as like a man, the central bay his chest, the two lateral bays his arms, opening to embrace the faithful, for the Filippini were an ‘open’ order who encouraged the laity to join their rituals. As seen in the plan immediately below the elevation here, the curvature of the façade is shallow, with a depth of no more than 2.5m, and the pilasters and engaged columns are correspondingly in low relief on the façade. The plan shows how Borromini obtained the appearance of deep curvature in such a shallow space: each bay steps forwards from the next, thus giving the impression of depth while actually compressing this recession.
In this façade Borromini took many liberties taken with the principles of classical architecture. The order is in general Corinthian, but the characteristic acanthus leaves of the capitals are omitted, with just the lateral scrolls visible, and the capital is thus an extension of the shaft of the pilaster. The five central windows of the first floor sit above the level of the capitals. The crowning pediment is a hybrid of triangular and segmental, and the subsidiary pediments over the windows are of a variety of further hybrid forms. Much of the elaborate fine decorative details were eliminated in the building. The great precision of the drawing conveys an enormous amount of detail in a small space, while still allowing an appreciation of the overall effect.
For a full account of the project see J. Connors, Borromini and the Roman Oratory: Style and Society, 1980, cat. 41, pp. 220ff; for an eloquent analysis of the drawing and of the façade, D. Shawe-Taylor in Effigies and Ecstasies, Edinburgh 1998, no. 81.
A drawing in the Albertina for the project that has been claimed as a further study by Borromini is in fact much later, a study for plate V of the Opus Architectonicum of 1725.Provenance
Probably acquired by George III in 1762 with the collection of Cardinal Alessandro Albani
-
Creator(s)
-
Medium and techniques
Graphite
Measurements
40.6 x 33.8 cm (sheet of paper)
Category
Object type(s)
Other number(s)