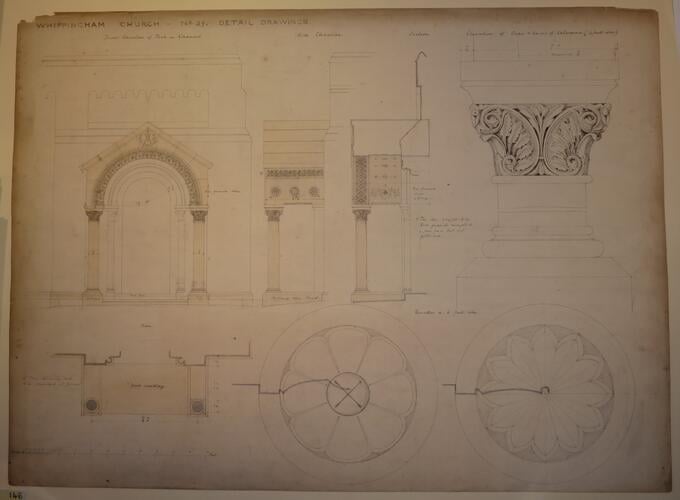-
1 of 253523 objects
St Mildred's church, Whippingham: detail drawing no. 39 (porch to the royal chapel) c. 1854-62
Graphite, pen an ink, wash | 56.0 x 76.0 cm (sheet of paper) | RCIN 741839

Office of Albert Jenkins Humbert (1821-77)
St Mildred's church, Whippingham: detail drawing no. 39 (porch to the royal chapel) c. 1854-62
-
A font elevation, and external and internal side elevations of the porch leading to the royal chapel, St Mildred's Church; with a plan, below; scale 3/4 inch to 1 foot; a full-size elevation of the capital and base of a column of the porch; two full-size rosettes for the entablature on the side of the porch; annotated, with dimensions (see also RCIN 741273-741737)
-
Creator(s)
-
Medium and techniques
Graphite, pen an ink, wash
Measurements
56.0 x 76.0 cm (sheet of paper)
Alternative title(s)
Whippingham Church: Detail Drawings No. 39