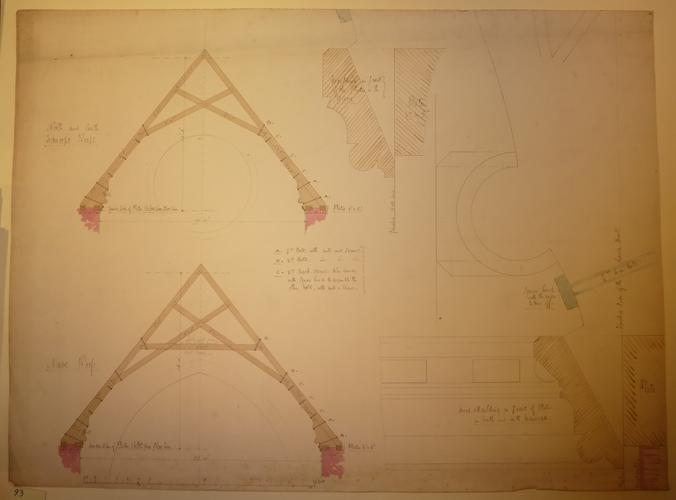-
1 of 253523 objects
St Mildred's church, Whippingham: elevations of the nave and transept roofs c. 1854-62
Graphite, pen and ink, wash | 56.0 x 76.0 cm (sheet of paper) | RCIN 741791

Office of Albert Jenkins Humbert (1821-77)
St Mildred's church, Whippingham: elevations of the nave and transept roofs c. 1854-62

Office of Albert Jenkins Humbert (1821-77)
St Mildred's church, Whippingham: elevations of the nave and transept roofs c. 1854-62


-
Recto: an elevation of the timber structure of the transept roofs of St Mildred's church; an elevation of the structure of the nave roof; scale 1/2 inch to 1 foot; with full size detail drawings on the right; with measurements and notes. Verso: elevations and details of woodwork in the square tower.
-
Creator(s)
-
Medium and techniques
Graphite, pen and ink, wash
Measurements
56.0 x 76.0 cm (sheet of paper)