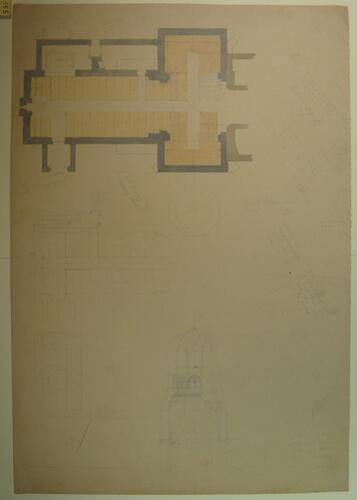-
1 of 253523 objects
Office of Albert Jenkins Humbert (1821-77)
St Mildred's church, Whippingham: plan of the nave and transepts c. 1854-62
Graphite, wash | 55.8 x 38.3 cm (sheet of paper) | RCIN 741789

Office of Albert Jenkins Humbert (1821-77)
St Mildred's church, Whippingham: plan of the nave and transepts c. 1854-62
-
Two plans of the nave and transepts of St Mildred's church, showing the layout of the pews; an elevation of an arch at the crossing, including a proposed design for the tower; a plan of an octagonal tower or lantern; with annotation and calculations
-
Creator(s)
-
Medium and techniques
Graphite, wash
Measurements
55.8 x 38.3 cm (sheet of paper)