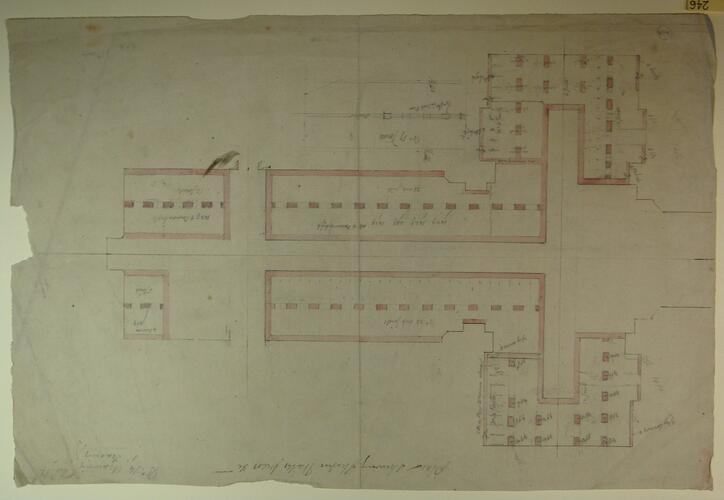-
1 of 253523 objects
St Mildred's church, Whippingham: plan of the nave and transept sleeper walls c. 1859-62
Graphite, pen and ink, wash | 38.5 x 56.8 cm (sheet of paper) | RCIN 741786

Office of Albert Jenkins Humbert (1821-77)
St Mildred's church, Whippingham: plan of the nave and transept sleeper walls c. 1859-62
-
A plan of the sleeper walls and piers which would support the floor joists of the nave and transepts of St Mildred's church; annotated, with dimensions
-
Creator(s)
-
Medium and techniques
Graphite, pen and ink, wash
Measurements
38.5 x 56.8 cm (sheet of paper)
Alternative title(s)
Whippingham Church: plan shewing sleeper walls piers etc