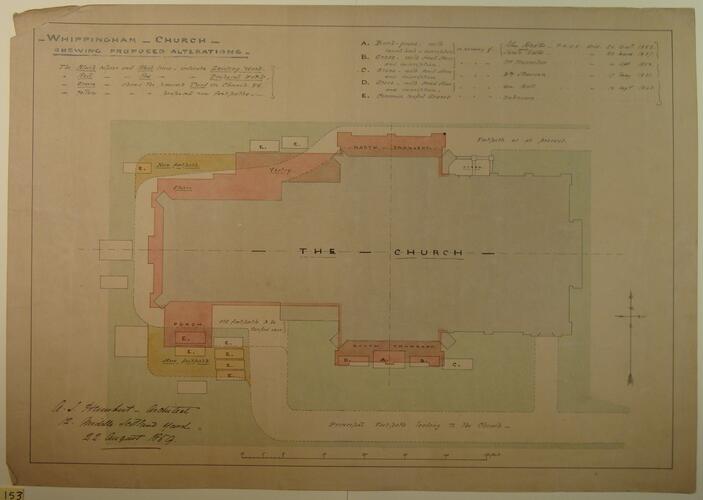-
1 of 253523 objects
St Mildred's church, Whippingham: plan of alterations to the nave and transepts signed and dated 22 Aug 1859
pen and ink, wash | 38.2 x 54.0 cm (sheet of paper) | RCIN 741784

Albert Jenkins Humbert (1821-77)
St Mildred's church, Whippingham: plan of alterations to the nave and transepts signed and dated 22 Aug 1859
-
A plan of St Mildred's church; showing proposed alterations to the nave and transepts; with a key to locations and to colours, above; scale 1,1/4 inch to 50 feet; signed and dated, lower right
In 1804 John Nash rebuilt St Mildred's church, in the village of Whippingham. When the royal family came to the Isle of Wight, Queen Victoria decided that a more splendid church was needed. Prince Albert assisted the architect Albert Jenkins Humbert in the design of the new church. The reconstruction was undertaken in two stages; the chancel and aisles were built in 1852-4. The aisles would later be converted to chapels. This plan was drawn up after the first campaign of building, prior to the reconstruction of the nave and transepts, built by Humbert from 1860-62. -
Creator(s)
-
Medium and techniques
pen and ink, wash
Measurements
38.2 x 54.0 cm (sheet of paper)
Alternative title(s)
Whippingham Church: shewing proposed alterations