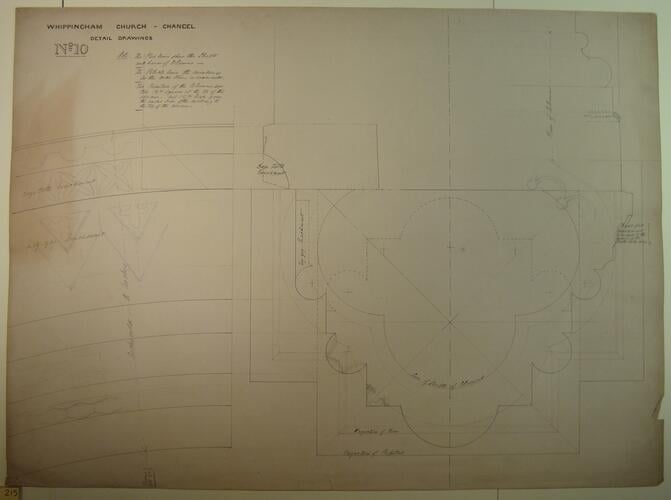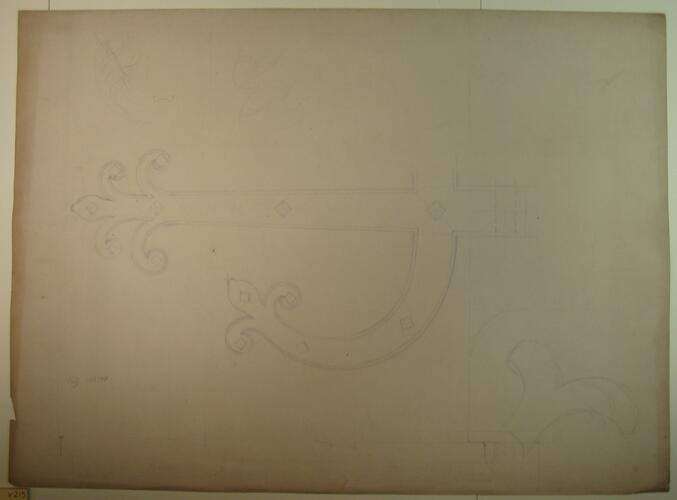-
1 of 253523 objects
St Mildred's church, Whippingham: chancel detail drawing no. 10 c. 1854-62
Graphite, pen and ink | 56.0 x 76.2 cm (sheet of paper) | RCIN 741779

Office of Albert Jenkins Humbert (1821-77)
St Mildred's church, Whippingham: chancel detail drawing no. 10 c. 1854-62

Office of Albert Jenkins Humbert (1821-77)
St Mildred's church, Whippingham: chancel detail drawing no. 10 c. 1854-62


-
Recto: two details probably of the porch to the royal chapel, St Mildred's church; a full size detail of the archivolt, and a full size plan of a column and its base; both with pencil additions indicating carved ornamentation; with annotation, upper left; see also RCIN 741727, 741728. Verso: a full size design of part of a hinge for the door to the royal chapel.
-
Creator(s)
-
Medium and techniques
Graphite, pen and ink
Measurements
56.0 x 76.2 cm (sheet of paper)
Alternative title(s)
Whippingham Church: chancel detail drawings no. 10