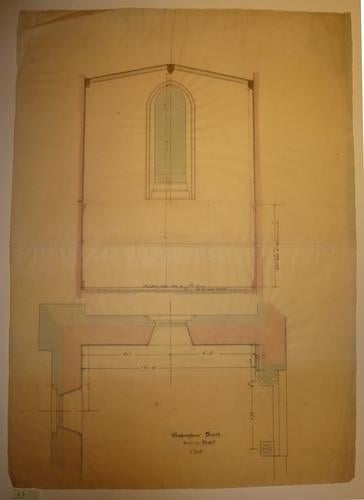-
1 of 253523 objects
St Mildred's church, Whippingham: plan and interior elevation of the mortuary chapel c. 1896
Pen and ink, graphite, wash, on tracing paper | 71.0 x 50.8 cm (sheet of paper) | RCIN 741754

Office of Albert Jenkins Humbert (1821-77)
St Mildred's church, Whippingham: plan and interior elevation of the mortuary chapel c. 1896
-
An elevation of a proposed design for the east wall of the mortuary chapel of St Mildred's church; a plan of the east end of the chapel, below; with dimensions and annotation; scale 1 inch to 1 foot
-
Creator(s)
-
Medium and techniques
Pen and ink, graphite, wash, on tracing paper
Measurements
71.0 x 50.8 cm (sheet of paper)
Alternative title(s)
Whippingham Church: mortuary chapel