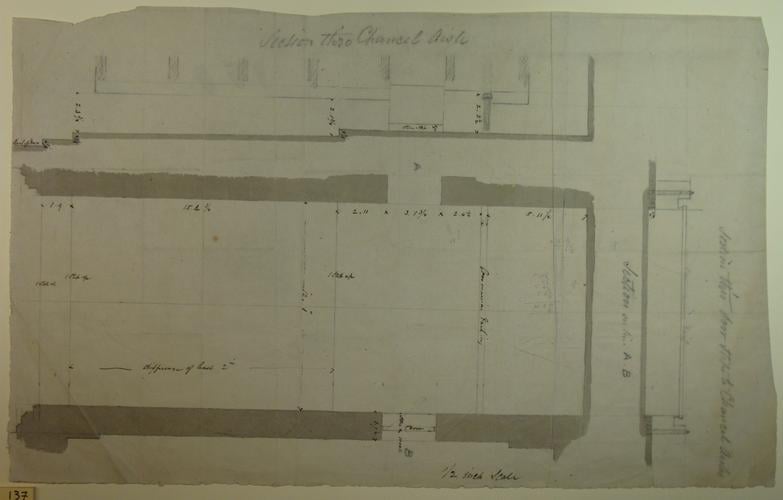-
1 of 253523 objects
St Mildred's church, Whippingham; plan of chancel aisle c. 1854
Graphite, pen and ink, wash | 35.2 x 57.0 cm (sheet of paper) | RCIN 741741

Office of Albert Jenkins Humbert (1821-77)
St Mildred's church, Whippingham; plan of chancel aisle c. 1854

Office of Albert Jenkins Humbert (1821-77)
St Mildred's church, Whippingham; plan of chancel aisle c. 1854


-
Recto: a plan of the chancel of St Mildred's church; with a section above; with a section through the door step, to the right; with dimensions, and calculations; scale 1/2 inch to 1 foot. Verso: sketches of decorative motifs, and calculations.
-
Creator(s)
-
Medium and techniques
Graphite, pen and ink, wash
Measurements
35.2 x 57.0 cm (sheet of paper)