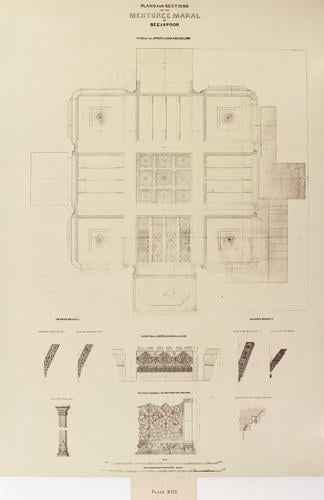-
1 of 253523 objects
An Architectural Plan of the Upper Floor and Ceiling of the Mehtar Mahal, Bijapur 1866
Albumen print | 37.1 x 25.3 cm (image) | RCIN 2946423

An Architectural Plan of the Upper Floor and Ceiling of the Mehtar Mahal, Bijapur 1866
-
Photograph of an architectural plan of the upper floor and ceiling of the Mehtar Mahal, Bijapur. The plan shows that the gateway has nine main sections of ceiling arranged in a square. Some sections are decorated with floral motifs. There are six detailed drawings below showing the individual architectural elements used.
This photograph is one in a series used to illustrate a 1866 publication on the architecture of Bijapur. The city is renowned for its historical buildings with the early 17th century Mehtar Mahal gateway noted as one of the finest examples. -
Medium and techniques
Albumen print
Measurements
37.1 x 25.3 cm (image)
Category
Object type(s)
Alternative title(s)
PLANS AND SECTIONS OF THE MEHTUREE MAHAL AT BEEJAPOOR / PLAN of the UPPER FLOOR AND CEILING