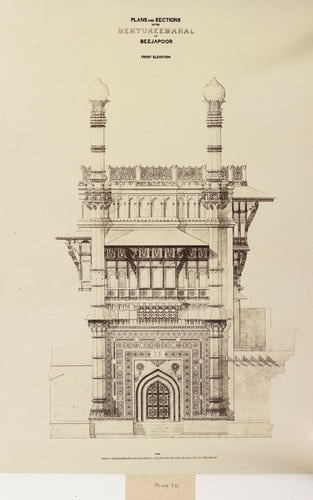-
1 of 253523 objects
An Architectural Drawing of the Front Elevation of the Mehtar Mahal, Bijapur 1866
Albumen print | 35.3 x 23.6 cm (image) | RCIN 2946417

An Architectural Drawing of the Front Elevation of the Mehtar Mahal, Bijapur 1866
-
Photograph of an architectural drawing of the front elevation of the Mehtar Mahal, Bijapur. The gateway has three storeys, an arched doorway and two narrow minarets. The stone is engraved with floral motifs.
This photograph is one in a series used to illustrate a 1866 publication on the architecture of Bijapur. The city is renowned for its historical buildings with the early 17th century Mehtar Mahal gateway noted as one of the finest examples. -
Medium and techniques
Albumen print
Measurements
35.3 x 23.6 cm (image)
Category
Object type(s)
Alternative title(s)
PLANS AND SECTIONS OF THE MEHTUREE MAHAL AT BEEJAPOOR / FRONT ELEVATION