-
1 of 253523 objects
A Treatise on civil architecture 1759
55.2 x 38.3 cm (book measurement (conservation)) | RCIN 1150276
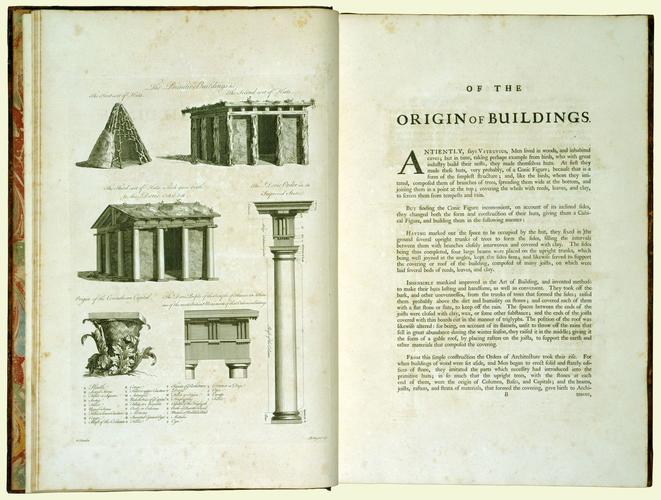
Sir William Chambers (1722-96)
A Treatise on civil architecture : in which the principles of that art are laid down and illustrated by a great number of plates . . . / by William Chambers 1759

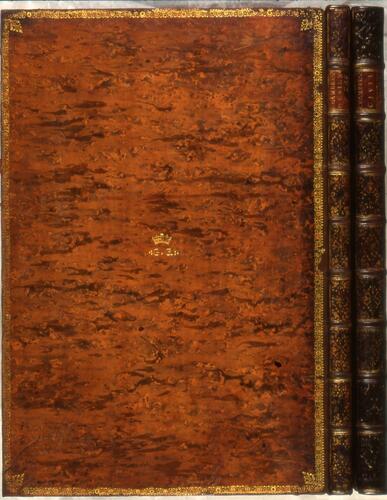
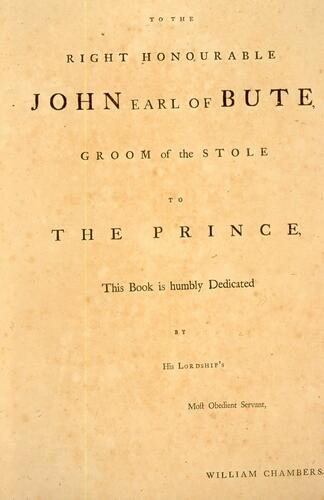
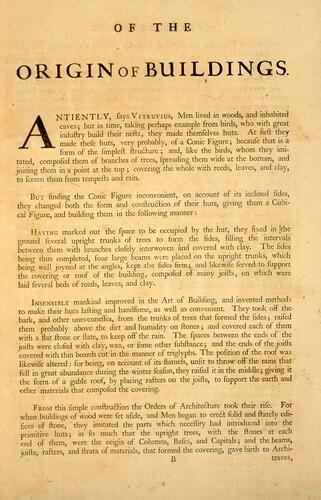
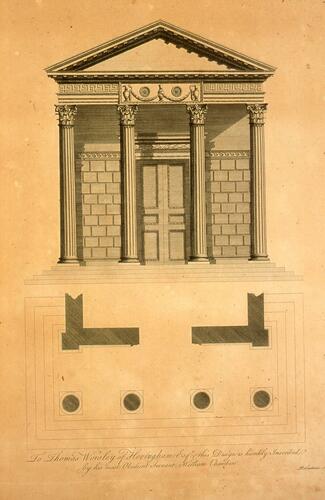
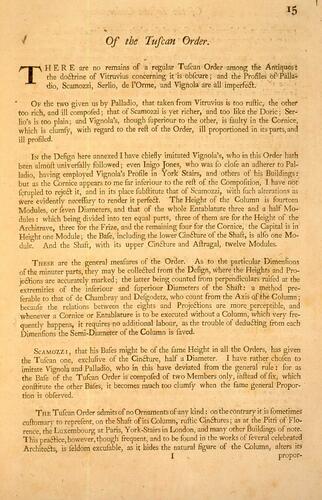
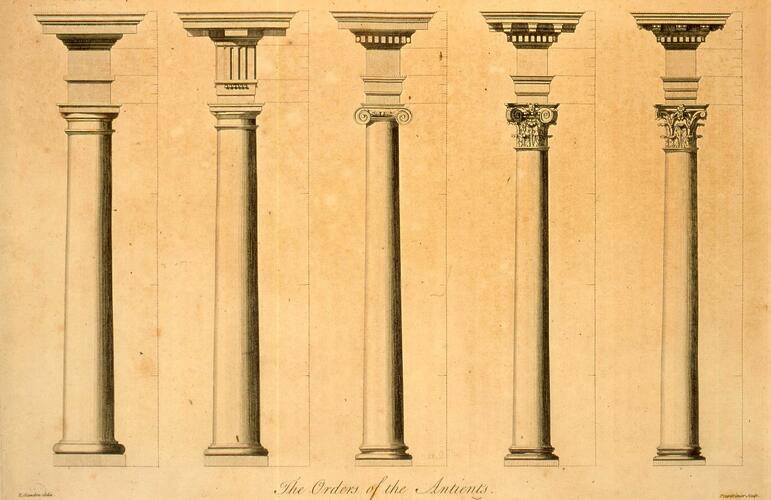
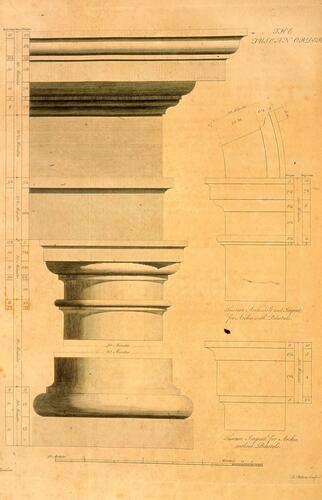
-
96 pages, and 50 plates, printed. Bound in marbled brown calf with gold tooled edges, and GR. monogram surmounted by small crown in centre; rebacked.
Chambers’s Treatise is the first part of a projected architectural handbook. It covers the ‘decorative part’ of architecture, in particular the use of the classical orders; the text for the ‘constructive part’ was never written. According to the author, in the Treatise he set out ‘to collect into one volume what is now dispersed in a great many, and to select, from mountains of promiscuous Materials, a Series of Sound Precepts and good Designs’. The Treatise quickly became the most popular practical work on architecture in the English language.
In a draft letter to George III, Chambers stated that the Treatise was ‘originally written for Your Majesty’s information’ and added that ‘Your Majesty’s Gracious indulgence and encouragement first prompted me to render publick what at first was certainly not designed for publication’. Chambers’s essay on The Origins of Buildings and Orders, written for the young King and still in the Royal Collection, appears to have served as the first draft for the introductory part of the Treatise. The text and plate shown here demonstrate the progress from ‘conic’ to ‘cubical’ buildings, and the origin of the classical orders in the basic support structures of these buildings.
Although the Treatise was published by subscription, and ‘His Royal Highness the Prince of Wales’ heads the list of subscribers, it is likely that he bore much of the expenditure involved in the book’s publication. On the title page the author (correctly) describes himself as ‘Architect to their Royal Highnesses The Prince of Wales and Princess Dowager of Wales’ (the future George III and his mother, Princess Augusta). Chambers published the book himself, and gives his home address (in Poland Street, Soho, London) as one of the locations from which it may be obtained. It is dedicated to the Earl of Bute, ‘Groom of the Stole to the Prince’, who may have introduced Chambers to the Prince and Princess of Wales. The third edition, published in 1791, was dedicated to the King.
Among those listed as subscribers to the publication are Joshua Kirby Esq., ‘Draughtsman to his Royal Highness the Prince of Wales’; Mr Robert Adams [sic], Architect, and Mr G. Adams, ‘Mathematical Instrument Maker to the Prince’. T. Sandby Esq. ‘Architect to His Royal Highness the Duke’, is noted as having subscribed for three copies.
Catalogue entry adapted from George III & Queen Charlotte: Patronage, Collecting and Court Taste, London, 2004.Provenance
Probably the copy listed in the inventory of George III’s library at Richmond Lodge, prior to its dispersal c. 1766. In the library of George III at Windsor by 1780.
-
Creator(s)
(printer)Acquirer(s)
-
Measurements
55.2 x 38.3 cm (book measurement (conservation))
Other number(s)
ESTC : English Short Title Catalogue Citation Number – ESTC T51636Alternative title(s)
A Treatise on civil architecture : in which the principles of that art are laid down and illustrated by a great number of plates ... / by William Chambers.